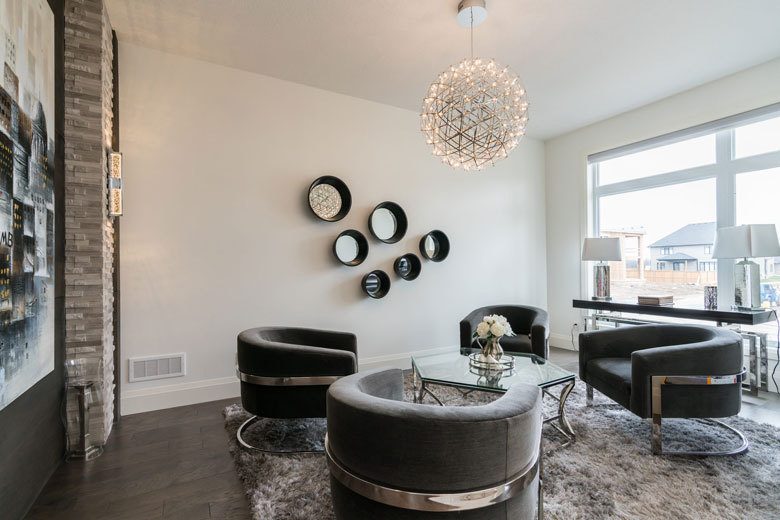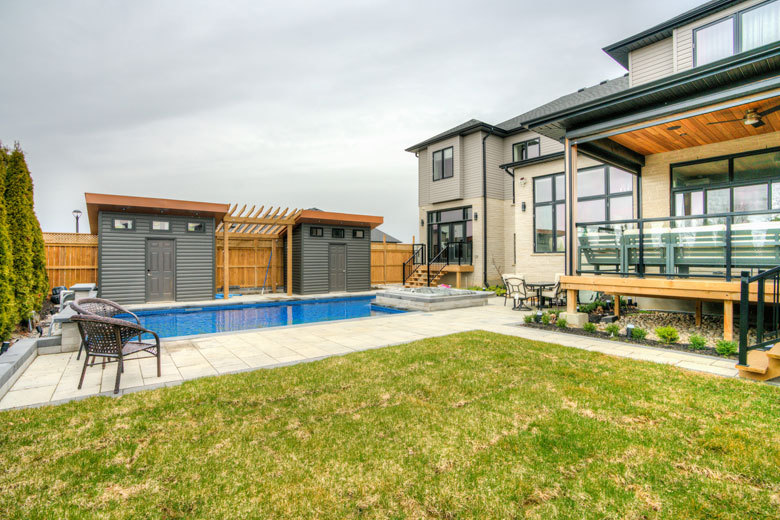"We are committed to building homes of the highest quality, excelling beyond the accepted industry standard"
Each RPH home is built on a solid foundation on integrity, dedication, and excellence. We take great pride in providing homes of quality and value that not only meet, but exceed the expectations of our customers, making for a memorable home buying experience.
Our vision is to be recognized in London as a knowledgeable and experienced home builder. We combine the benefits of quality craftsmanship with unparalleled personal service to create a highly professional and satisfying new home experience. Each of our homes combines the most innovative designs with meticulous attention to detail. The result is a home that delivers the ultimate in comfort and livability; a personally rewarding investment that you will be able to enjoy for a lifetime.

Eco Friendly
We are conscious of the environment as we re-cycle our unwanted construction material and use eco friendly materials and energy star products. Here are some of the materials built into every home.
Low-E Argon Vinyl Windows
Windows can be responsible for up to 25% of a home's heat loss during the winter and heat gain in the summer. The Low-E (Emissivity) windows we include in our homes feature argon glass filled airspace, multiple glazing, exceptional weather seals, and patented Warm Edge insulated spacer bars around the perimeter that minimize drafts, reduces condensation, protects furnishings against UV rays, and blocks unwanted outside noise pollution.
Upgraded Insulation
From the basement to the attic, Royal Premier Home has taken the necessary steps to build your family a resilient home that will protect against the elements. Exterior insulated sheathing and superior air sealing details decrease drafts and regulate temperature inside your home, keeping it cooler in the summer and warmer in the winter. The durable walls and building envelope also ensure each home is built to control moisture and contaminants, further improving indoor air quality.

HRV & High Performance Ducts
Studies show that poor indoor air quality can cause health problems such as headaches and fatigue. Your Royal Premier home is build with your health and comfort in mind. The Heat Recovery Ventilator (HRV) removes stale air, provides fresh air ventilation, and improves air quality for your family. The HRV can also work with the high performance duct system to regulate moisture levels and air temperatures throughout your home. This particular duct system is especially quiet and significantly more energy efficient than plain sheet metal ducts.
Cent-A-Meter & Drain Water Heat Recovery
Take control of your home and savings! A programmable thermostat and Cent-A-Meter help to efficiently manage your operating costs. The Cent-A-Meter Electricity Monitor tracks greenhouse gas emissions and electricity usage, helping families to reduce costs by as much as 20%. Another savings tool is the Drain Water Heat Recovery System (DWHR) which recovers up to 80% of the hot water energy literally lost "down the drain". That thermal energy is then recycled to save you up to 40% more on heating costs.

Standard Home Features
In standing by our promise for quality and outstanding workmanship, the following features come standard in ALL our homes. Regardless of what package you choose, these features make us on top of the leaders in standard options amongst local builders in Ontario.
- All exterior hardware pre-selected by Vendor
- All services including sewer, gas, hydro and water connections
- 9 " thick concrete foundation walls
- Double Car Garage w/factory prime sectional steel garage doors.
- 3" poured concrete basement floor with trowel finish
- 5"conceret porch reinforced with rebars.
- Garage floor poured concrete 4" with broom finish
- Weeping tile around basement footings and inside sump pump
- Damproofing of all exterior walls below grade
- Clay Brick on first floor as per Plan.
- Vinyl insulated sliding windows (where shown)
- Maintenance free aluminum/vinyl siding, eaves trough, soffit, fascia on second floor
- 25 Year asphalt shingles
- Engineered roof trusses
- 2X10" floor system with plywood, nailed, glued, & screwed down.
- 2"X4" spruce stud for internal and external walls at 12" on centre
- Steel insulated front and side doors
- Brass finish deadbolt locks on front and rear doors
- Caulking applied to all windows and frames
- Screens on all operational windows
- Fully sodded front, rear and side yards
- Driveway to be paved after first full winter, or at Vendors discretion.
- (a) Entry swing door will be thermal insulated steel including VINYL CLAD FRAMES and shall receive DEADBOLT for added security, with side light or transom option. (b) Where shown on plans, front entry systems are artist's illustrations and may vary from double entry door to single entry door with or without side lights and transoms.
- 1/2" drywall on walls and ceilings
- Orange peal ceilings in all room with except in kitchen and bathrooms and closets.
- Eggshell finish walls in Kitchen and bathrooms.
- 1/2" jamb on all closets
- Colonial Doors throughout paint finish, Bi-fold closet doors
- Polished brass hardware
- White vinyl coated wire closet shelves
- Wall to wall 36 oz. carpet as per builder samples
- Electrical and plumbing outlets provided for basement laundry
- Stairs, spindles, and railing painted where not carpeted
- Kitchen cabinets as per plan as per builder sample Quality furniture finish cabinets with laminate countertops.
- Dishwasher opening provided.
- Two speed exhaust fans range hood vented outside
- All interior hardware pre-selected by Vendor
- Mirrors in all Bathrooms and Powder Rooms (or credit)
- Tower Bars, Paper Holders in Bathrooms (or credit)
- Interior walls painted Purchasers choice (two colors-trim and doors to be white)
- Paint Grade handrails standard as per plan
- Fireplace optional where plans illustrate
The following can be chosen from the Vendor's samples provided they have not yet been ordered or installed and the colours and materials are available:
- Ceramic flooring in Kitchen and Bathrooms in a wide variety of colors
- Quality finished Kitchen and Bathroom vanity cabinets with laminate countertops
- All windows are Energy star RATED
- Sliding insulated glass patio doors where shown
- Metal clad insulated front (and door from house to garage, if applicable)
- All windows and exterior door frames caulked
- House fully insulated to Ontario Building Code Standards and beyond
- Insulation on basement walls per Ontario Building Code
- 100 Amp electrical service with Breaker Panel and copper wiring
- Heavy duty outlet for electric Dryer
- Heavy duty outlet for electric Stove
- Smoke detectors on all levels & CO detectors on Bedroom Level
- Electric doorbell
- All underground utilities
- Three(3) pre-selected telephone jack locations
- Two (2) pre-selected cable outlet locations
- Ceiling lights in all Bedrooms
- Forced Air gas heating
- 50 U.S. gal. Rented high efficiency hot water unit installed
- Taps for automatic washer
- Exhaust Hood Fan combo in Kitchen vented to outside
- Single laundry tub
- Hydro service to be located as per Public Utilities Commission specifications
- One rear exterior hose water tap, One Garage water tap, both with interior shut off
- Double Stainless steel sinks.
- Bathroom fixtures are white
- Waterline to be Wirsbo plastic tubing
- Sump pump
- 3 piece rough-in (basement)

